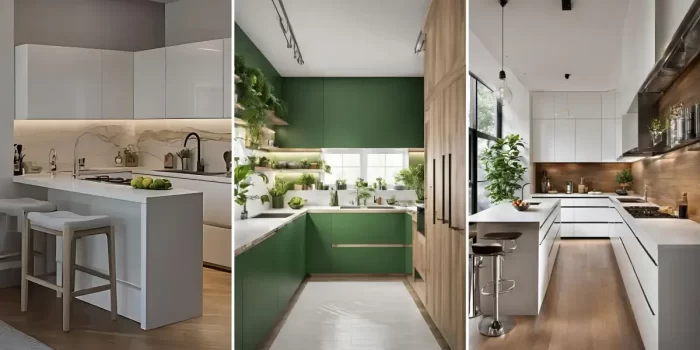Singapore, often referred to as the “Lion City,” is an iconic island city-state situated at the southern tip of the Malay Peninsula. Known for its modern architecture, bustling shopping streets, and mouth-watering cuisine, Singapore also stands out for its efficient use of space, especially in home design. With a dense population and limited land area, space optimization is crucial, particularly in the kitchen. Here’s an in-depth look at various kitchen design layouts in Singapore that maximize space.
The Best Kitchen Design Layouts in Singapore to Maximize Space
1. The Galley Kitchen
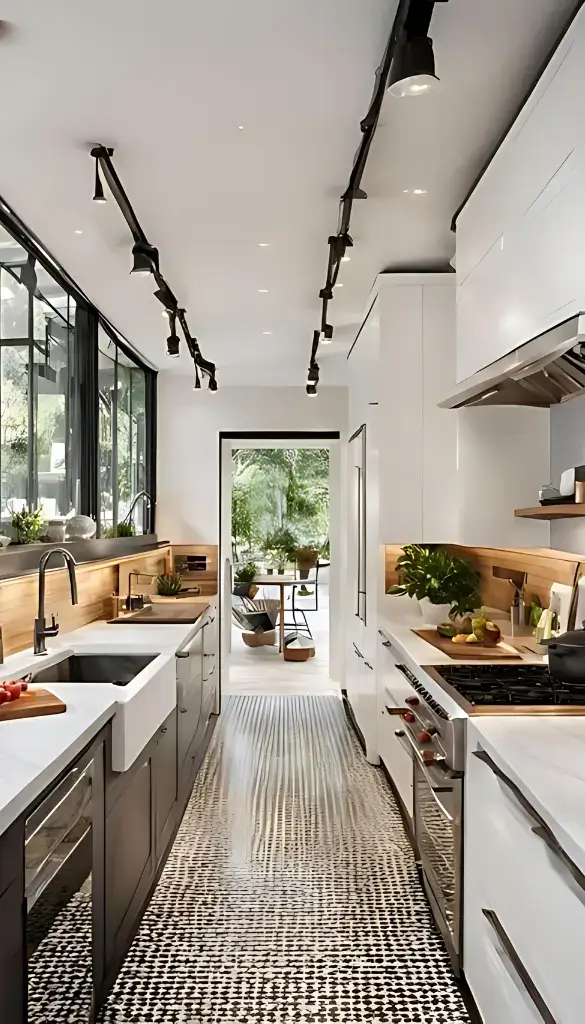
The galley kitchen is perfect for long and narrow spaces, featuring two parallel countertops with a walkway in between. This design offers plenty of workspace and allows for easy movement between tasks. Overhead and below-counter cabinets provide ample storage without taking up extra floor space.
Also Read: 19 Types of Kitchen Styles and Layouts to Inspire Your Home Renovation
2. The L-Shaped Kitchen
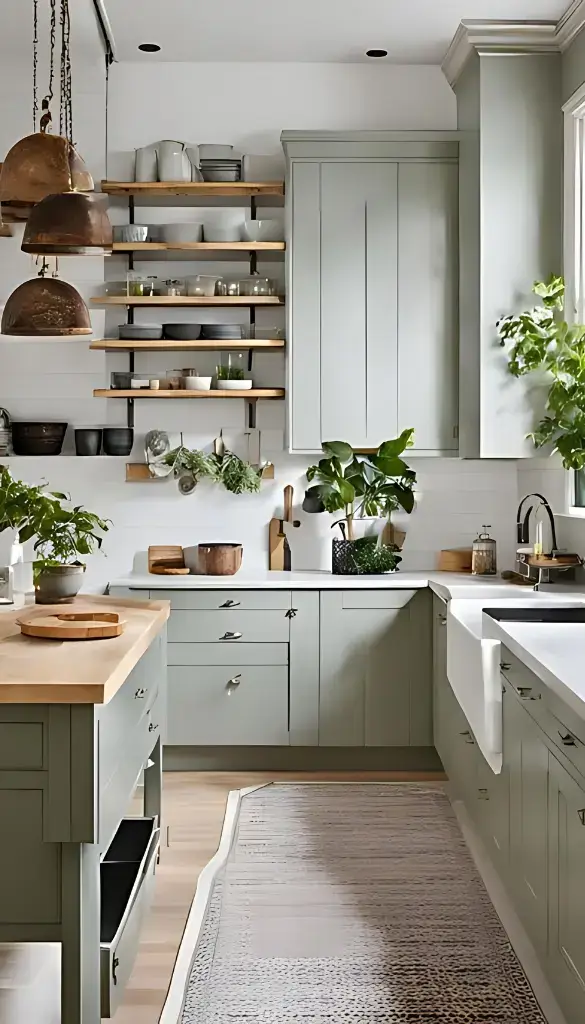
An L-shaped kitchen features cabinets along two adjoining walls, forming an “L” shape. This layout is ideal for small to medium-sized kitchens, optimizing corner space and creating an efficient work triangle between the stove, fridge, and sink. It also leaves room for additional features like a small dining table or an island.
3. The U-Shaped Kitchen
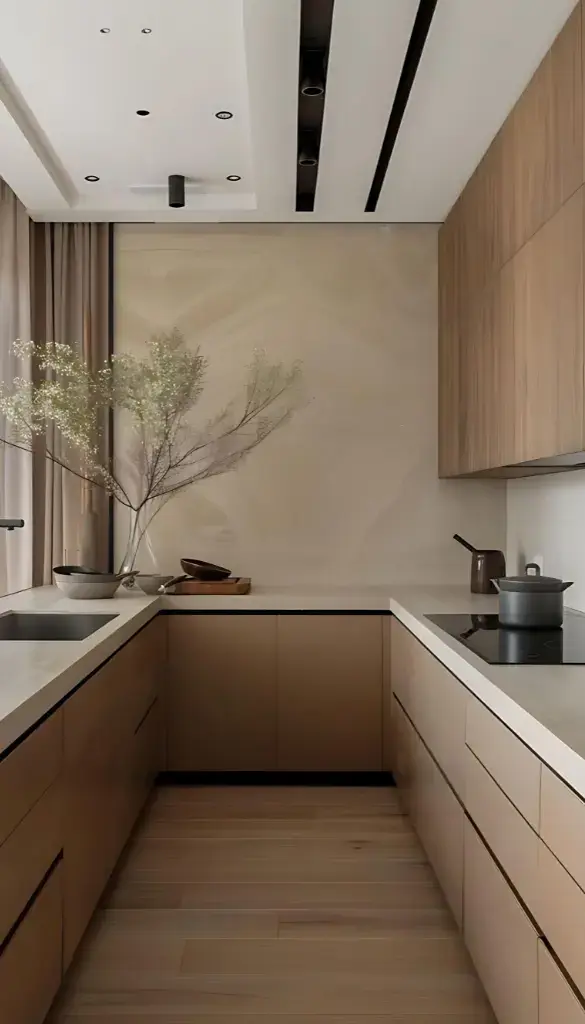
The U-shaped kitchen design features countertops on three adjoining walls, forming a “U” shape. This layout offers generous storage and countertop space, making it ideal for homes where the kitchen is the heart of the home. It efficiently separates cooking, washing, and prep areas, catering to those who spend considerable time in the kitchen.
4. The Single Wall Kitchen
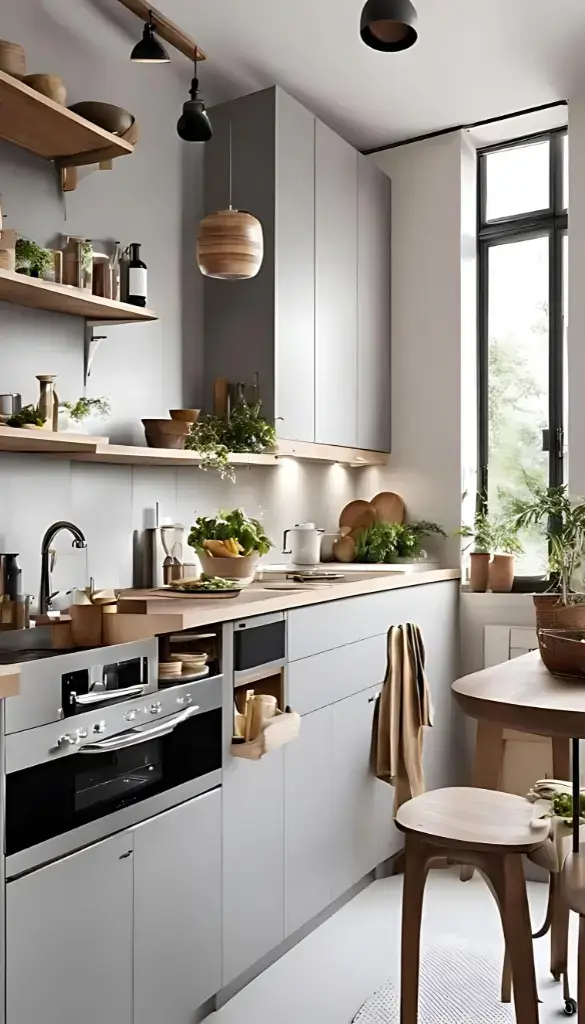
In this layout, all cabinets, appliances, and countertops are aligned along a single wall. This design is popular in studio apartments and open-plan homes in Singapore, minimizing the kitchen’s footprint while maximizing functionality. Modern versions often include foldable countertops or pull-out cabinets for added efficiency.
5. The Island Kitchen
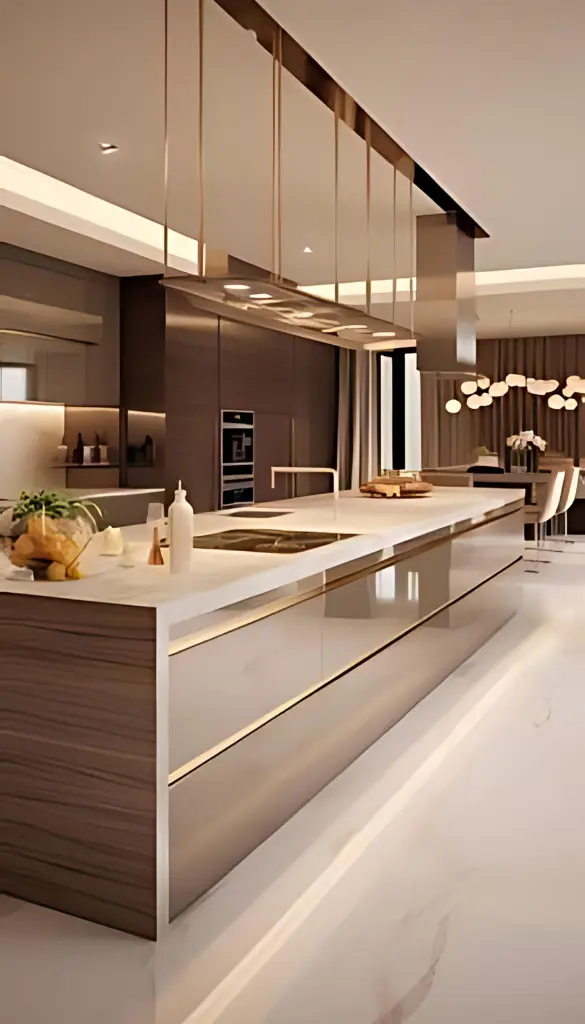
Featuring a freestanding island in the center, this layout provides extra workspace and storage. While it requires a slightly larger floor area, movable or modular islands are gaining popularity in Singapore. These islands can be shifted or stowed away when not in use, offering flexibility in space-limited homes.
Tips for Maximizing Kitchen Space in Singapore
- Vertical Storage: Utilize vertical space with tall cabinets or shelves to store items without encroaching on floor space.
- Multi-functional Furniture: Incorporate foldable tables or chairs that can be tucked away when not in use.
- Optimizing Corners: Use corner cabinets or lazy Susans to ensure no space is wasted.
- Lighting: Proper lighting, such as under-cabinet lights or natural light from open windows, can make a kitchen appear more spacious.
- Declutter Regularly: Keeping countertops free of unnecessary items helps maintain an efficient and spacious kitchen.
Conclusion
Singapore’s unique space constraints have inspired innovative kitchen designs that are both functional and aesthetically pleasing. Whether you’re renovating an existing kitchen or setting up a new one, choosing a layout that maximizes space for your specific needs can transform your kitchen experience.
Also, don’t forget to update your home with house making ideas. Let us make your home look beautiful.
