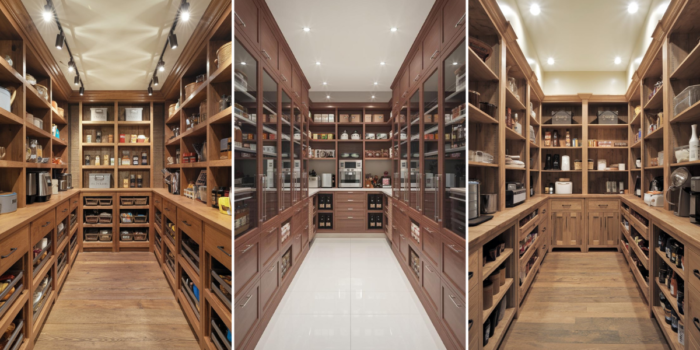A walk-in pantry is more than just a storage space—it’s a game-changer for your kitchen. With shelves on all sides, you can step inside and easily access everything from groceries to kitchen appliances.
Unlike regular cabinets, a walk-in pantry helps you stay organized, keeps things within reach, and offers tons of storage. Plus, it adds a stylish, practical touch to your home.
But before you install one, it’s important to consider the walk-in pantry dimensions to make sure it fits your kitchen and meets your storage needs perfectly.
- Why Walk-In Pantries Are Becoming More Popular?
- Why Your Pantry Feels Cluttered? Wrong Dimensions Explained
- Customizing Your Walk-In Pantry Dimensions: A Tailored Guide
- Customizing Your Pantry to Fit Your Needs
- Optimizing Pantry Layout
- Professional Help vs DIY: Which is Right for You?
- FAQs About Walk-In Pantry Dimensions
- Final Thoughts: Getting the Most Out of Your Walk-In Pantry Dimensions
Why Walk-In Pantries Are Becoming More Popular?
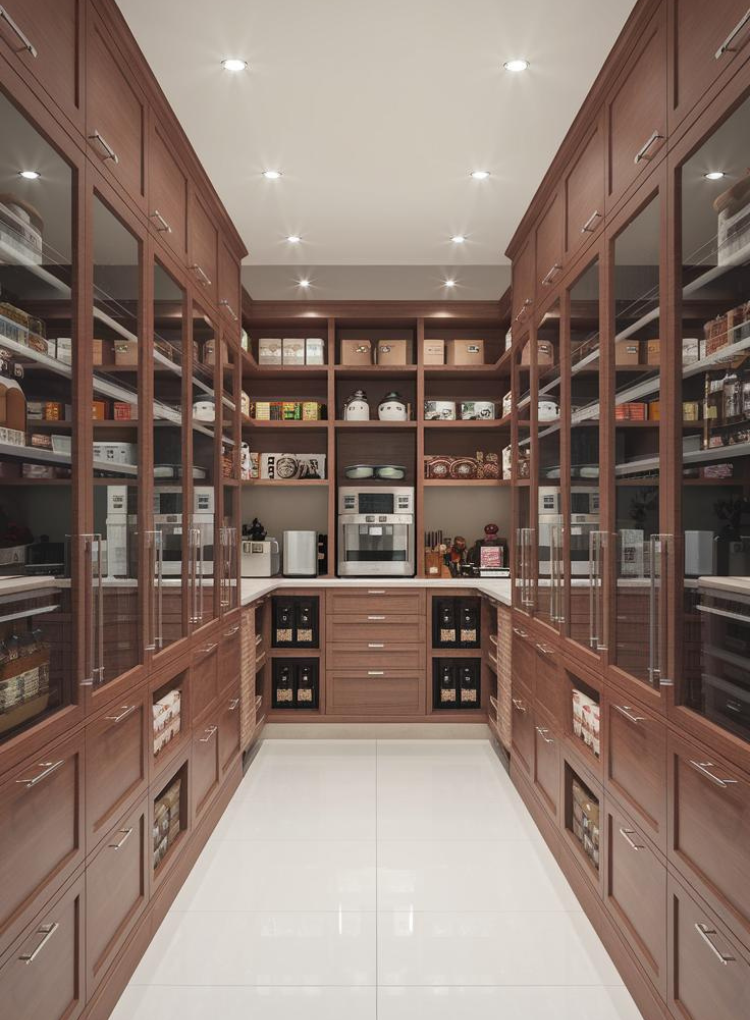
Walk-in pantries have surged in popularity in modern homes due to several practical and lifestyle benefits:
1. Increased Storage & Organization
- More space for bulk groceries, small appliances, and kitchen tools
- Custom shelving and pull-out drawers maximize efficiency
- Reduces counter clutter for cleaner kitchens
2. Modern Home Design Trends
- Open-concept kitchens demand hidden storage solutions
- Luxury homeowners view pantries as status symbols
- Butlers’ pantries blend functionality with aesthetics
3. Post-Pandemic Lifestyle Shifts
- More people cooking at home → need for bulk food storage
- Stockpiling essentials became a priority
- Dual-purpose spaces (pantry + meal prep area)
4. Higher Home Resale Value
- Buyers rank walk-in pantries as a top desired feature
- Adds perceived square footage without major renovations
- Builders now include them as standard in mid-range homes
5. Social Media Influence
- Instagram/TikTok showcase dream pantries with glass jars, LED lighting
- “Pantry goals” trends make them aspirational
- Custom designs (ladder shelves, chalkboard walls)
Pro Tip: Even small pantries (3’x5’) add value. Use vertical space and clear bins to mimic high-end looks affordably.e important factor to consider is its dimensions. Choosing the right size can make a huge difference in how effective and convenient the space will be.
Why Your Pantry Feels Cluttered? Wrong Dimensions Explained
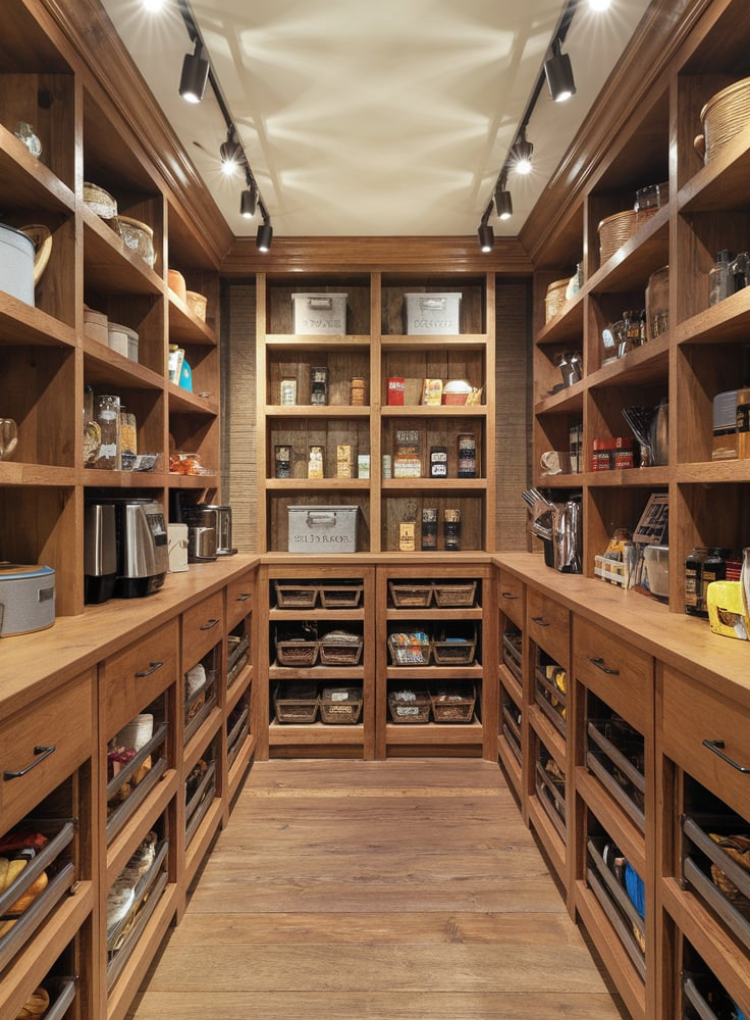
A well-designed walk-in pantry isn’t just about extra storage—its dimensions directly impact functionality, accessibility, and even home value. Here’s why getting the size right matters:
1. Efficiency & Workflow
- Minimum Recommended Size: 4’ x 4’ (for basic reach-in storage)
- Ideal Comfortable Size: 5’ x 6’ (allows for shelves + standing space)
- Luxury Pantries: 8’ x 10 ’ + (includes countertops, appliances, and seating)
→ Too narrow? You’ll struggle with door clearance and bulky items.
2. Storage Optimization
- Shelving Depth: 12″-16″ (for canned goods) vs. 18″-24″ (for small appliances)
- Aisle Width: 36″-42″ (for one person) vs. 48″-60″ (for two people)
→ Mismatched dimensions? Wasted space or cramped access.
3. Safety & Accessibility
- Door Swing: 32″-36″ clearance (prevents blocked pathways)
- ADA Compliance: 60″ turning radius (for wheelchair users)
→ Poor planning? Risk of spills or strain when reaching.
4. Resale Value Boost
- 73% of homebuyers prioritize pantries (2023 NAHB survey)
- Properly sized pantries can add 2-5% to home value
5. Common Mistakes to Avoid
❌ Shallow shelves (<12″) that force double-stacking
❌ Single-door designs in spaces >5’ wide (bifold/sliding doors work better)
❌ Ignoring vertical space (floor-to-ceiling storage gains 30% more capacity)
Pro Tip: Use adjustable shelving and pull-out drawers to adapt to changing needs.
| Pantry Type | Minimum Dimensions | Best For |
|---|---|---|
| Reach-In | 3’ x 3’ | Small kitchens |
| Standard Walk-In | 5’ x 5’ | Family storage |
| Butler’s Pantry | 7’ x 10’ | Entertaining |
What are the Standard Walk-In Pantry Dimensions?
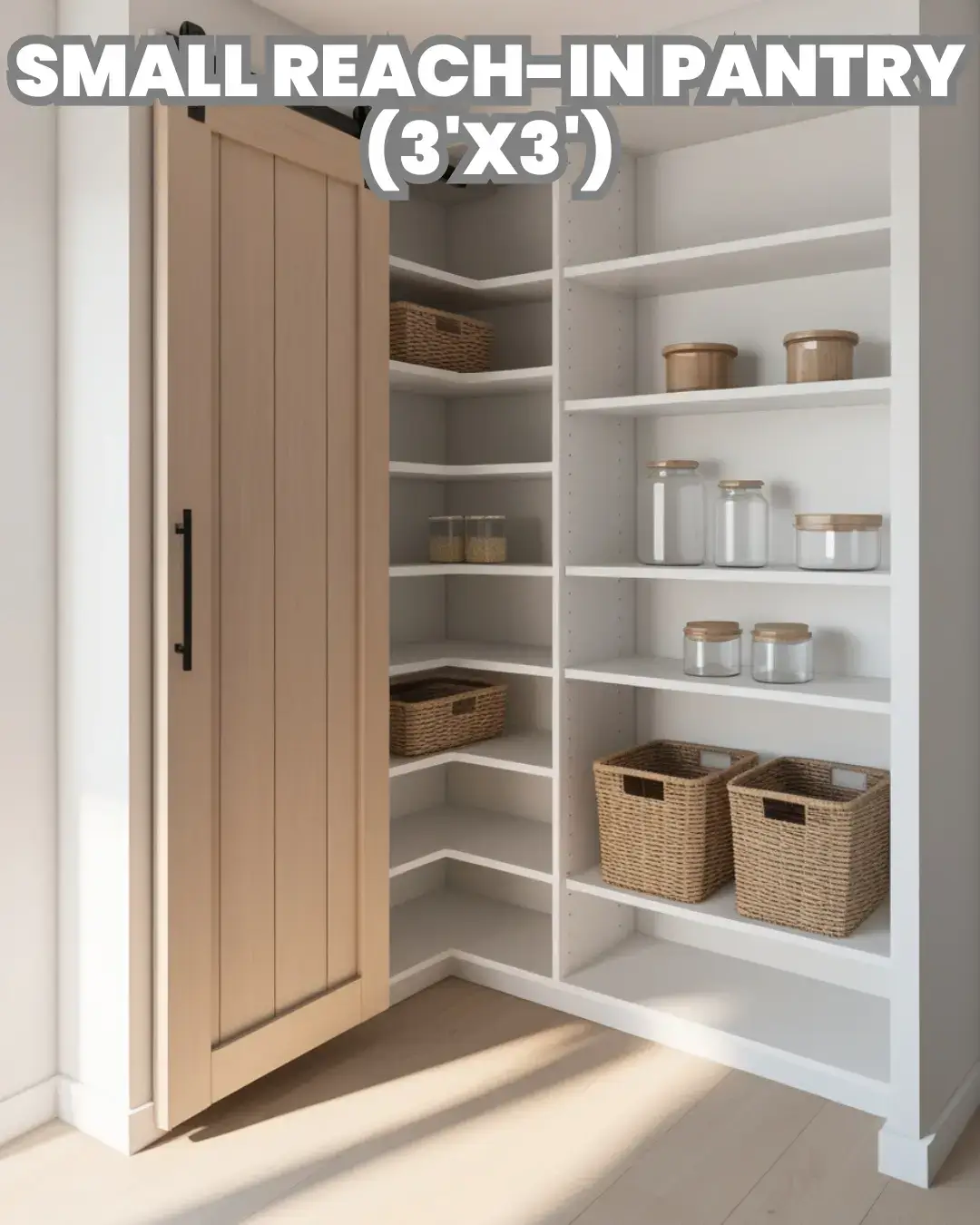
A compact storage space (typically 3’x3′ to 4’x5′) with shallow shelves, ideal for small kitchens or apartments.
| Type | Minimum | Comfortable | Luxury | Key Features |
|---|---|---|---|---|
| Small Reach-In | 3′ x 3′ | 4′ x 4′ | – | Single-wall shelves |
| Standard Walk-In | 5′ x 5′ | 6′ x 8′ | – | 2-wall shelves + standing space |
| Butler’s Pantry | 7′ x 10′ | 8′ x 12′ | 10′ x 14′ | Counters + appliance storage |
Critical Measurements:
- Aisle Width: 36″ (1 person) • 48″ (2 people) • 60″ (wheelchair)
- Shelving Depth: 12-14″ (food) • 16-24″ (appliances)
- Clearances: 32″ door swing • 18″ shelf front space
Pro Tip: For narrow spaces, use pull-out shelves (as slim as 10″ deep).
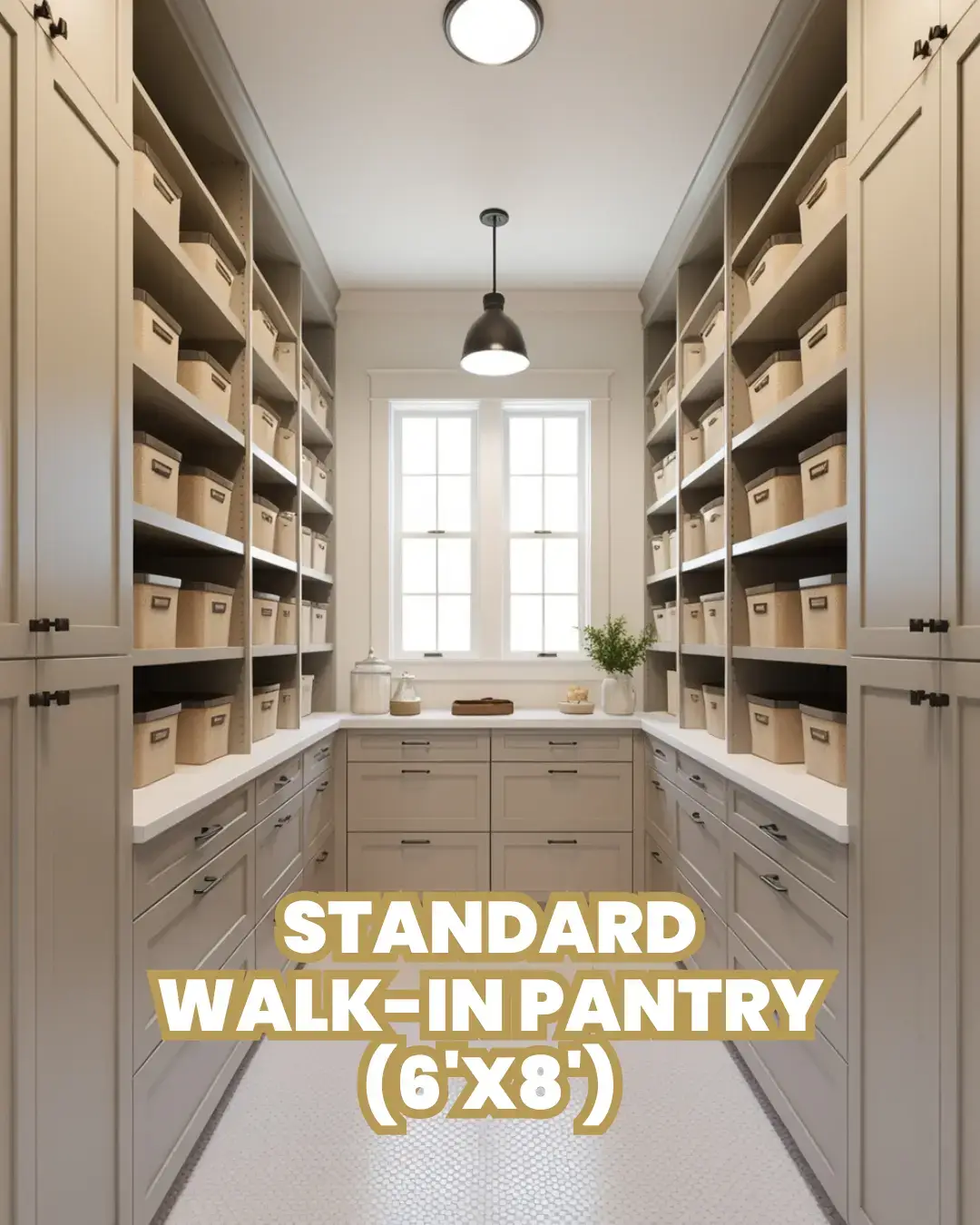
A dedicated storage room (usually 5’x5′ to 6’x8′) with shelves on multiple walls, designed for family grocery storage.
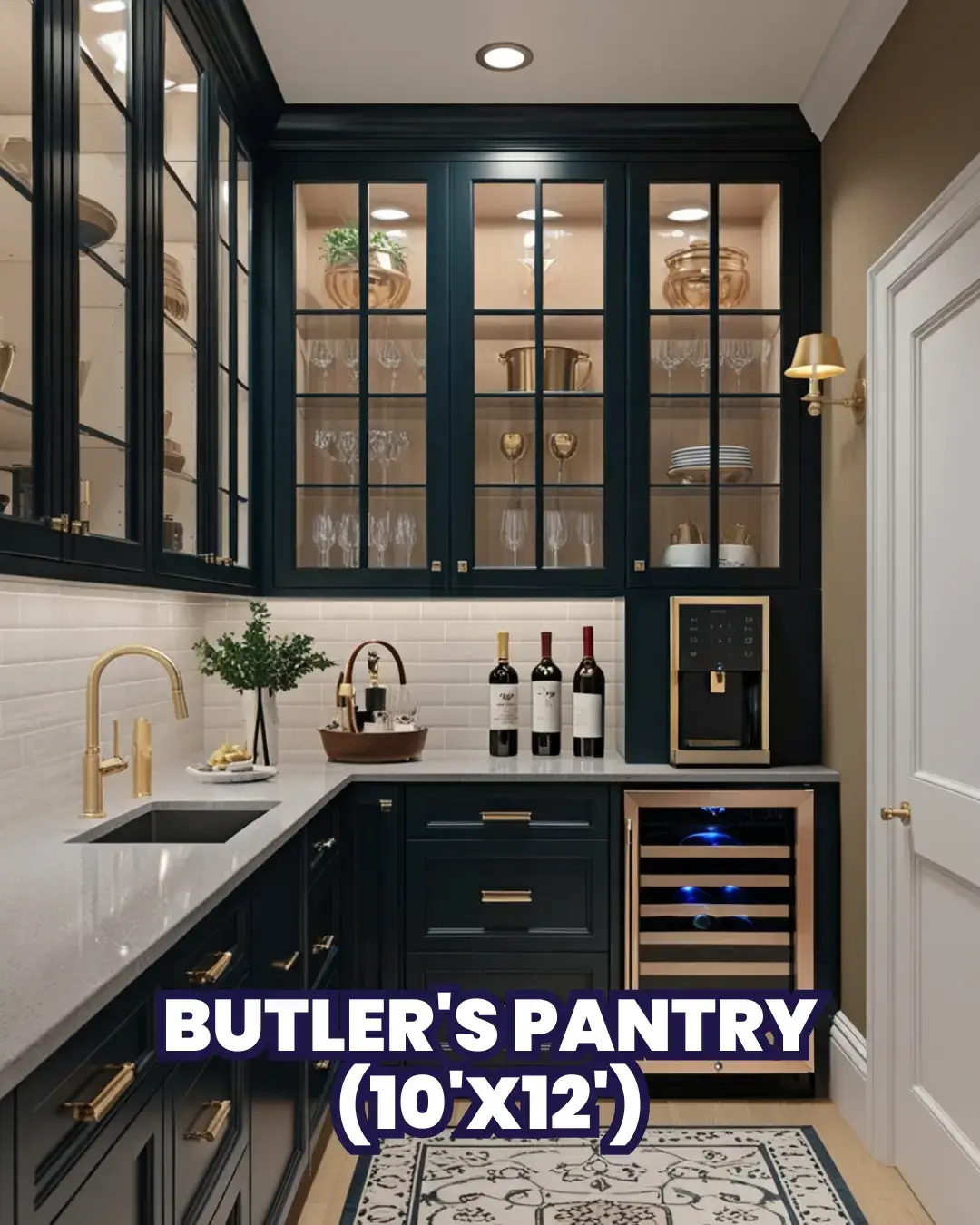
A luxury serving/storage area (8’x10′ or larger) with counters, appliances, and display shelving, perfect for entertaining.
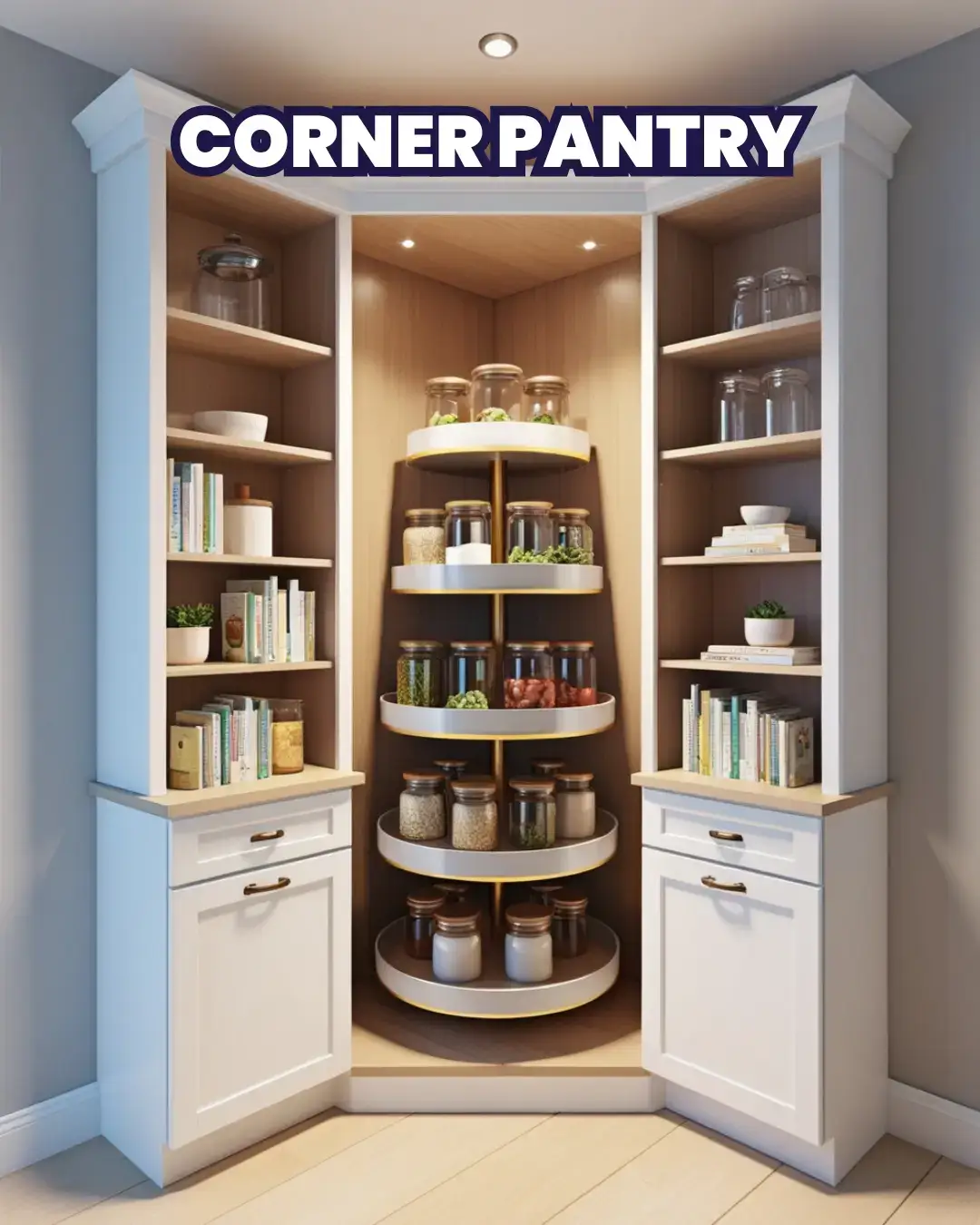
A space-saving pantry that utilizes kitchen corners with rotating shelves or pull-out racks for easy access.
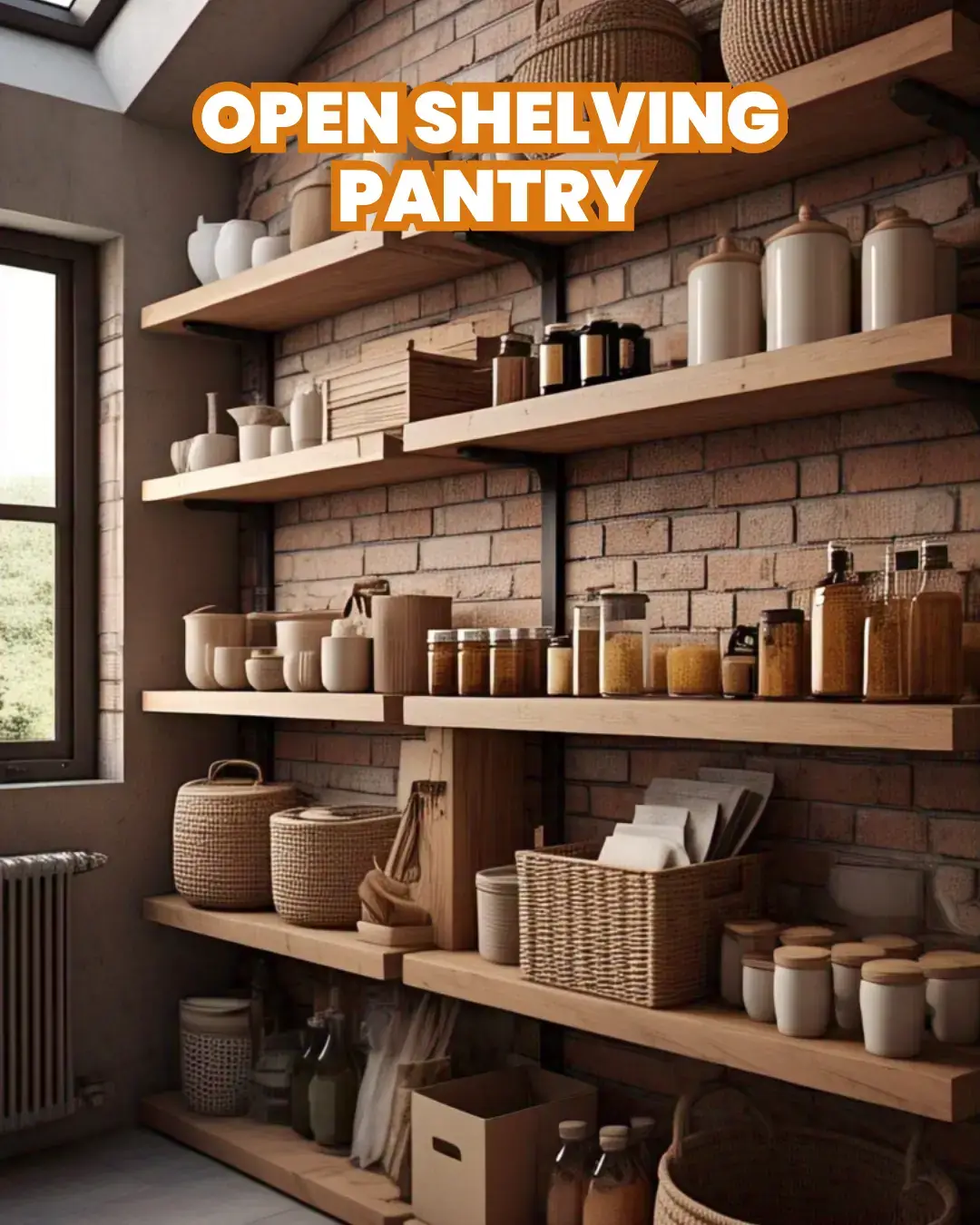
Doorless shelving that blends storage with décor, perfect for frequently used items in stylish kitchens.
Customizing Your Walk-In Pantry Dimensions: A Tailored Guide
A well-designed walk-in pantry should match your storage needs, kitchen workflow, and home layout. Below is a step-by-step guide to help you determine the ideal dimensions for your space.
1. Measure Your Available Space
Before planning, record:
✔ Room dimensions (Length × Width × Height)
✔ Doorway width (Standard: 32″-36″)
✔ Obstructions (Vents, pipes, electrical panels)
Pro Tip: Use painter’s tape to mark the pantry footprint on your floor for better visualization.
2. Choose Your Layout Based on Size
| Pantry Type | Recommended Dimensions | Best For |
|---|---|---|
| Reach-In | 3′ × 3′ to 4′ × 5′ | Small kitchens, apartments |
| Standard Walk-In | 5′ × 5′ to 6′ × 8′ | Families, bulk storage |
| Butler’s Pantry | 8′ × 10′ or larger | Entertaining, wine/appliance storage |
Key Considerations:
- Aisle Width: 36″ (minimum) for one person, 48″ for two people.
- Shelving Depth: 12″-14″ for food, 16″-24″ for appliances.
- Door Swing: Ensure 32″-36″ clearance if using a swing door.
3. Adjust for Your Storage Needs
✔ For Bulk Shoppers:
- Deeper shelves (18″-24″) for large containers
- Floor space for 50-lb pet food or water bottles
✔ For Small Appliances:
- Dedicated countertop zone (24″-36″ wide)
- Pull-out shelves for mixers/air fryers
✔ For Organized Minimalists:
- Uniform bins & baskets (12″-deep shelves)
- Vertical dividers for baking sheets
4. Optimize Ergonomics & Accessibility
- Top Shelves (Above 72″): Store rarely used items
- Waist-Level (30″-60″): Daily essentials (snacks, cereals)
- Lower Cabinets (Below 30″): Heavy items (cans, pots)
Accessibility Tip: If needed, include pull-down shelves or drawers for wheelchair-friendly access.
5. Style-Specific Customizations
Modern Farmhouse
- Open shelving (12″ deep) + woven baskets
- Barn door (requires 18″ wall clearance)
Contemporary Luxury
- Floor-to-ceiling cabinets (14″-16″ deep)
- Glass-front uppers + LED lighting
Small-Space Solutions
- Sliding or bi-fold doors (saves swing space)
- Over-door organizers (extra 4 sq. ft storage)
6. Avoid Common Mistakes
❌ Too narrow (<5’ width) → Hard to access back shelves
❌ No lighting → Dark corners = forgotten items
❌ Fixed shelving → Limits future flexibility
Pro Fix: Use adjustable wire shelving or modular systems for adaptability.
Final Step: Test Before Finalizing!
1️⃣ Mock-up with cardboard boxes (simulate shelves)
2️⃣ Do a “reach test” (can you grab items easily?)
3️⃣ Walk through with a grocery bag (check aisle width)
Customizing Your Pantry to Fit Your Needs
Customization is often the best solution when standard dimensions don’t meet your specific needs. Here are a few customization tips to help you create a pantry that works for you:
1. Assess Your Storage Needs
- Bulk shoppers? → Deeper shelves (18″-24″)
- Small appliances? → Dedicate countertop space
- Minimalist? → Uniform bins & 12″ shelves
2. Optimize Layout
- Reach-In: 3’×3′ (apartments)
- Walk-In: 5’×5′ (families)
- Butler’s: 8’×10’+ (entertaining)
3. Smart Features
- Pull-out shelves for heavy items
- Adjustable racks for flexibility
- Door organizers for extra space
4. Style Tweaks
- Modern: Glass fronts + LED lights
- Farmhouse: Open shelves + baskets
- Small space: Sliding doors
Pro Tip: Test with taped floor outlines before installing!
Optimizing Pantry Layout
Once the dimensions of your pantry are decided, focus on organizing it efficiently. Consider the following layout tips to maximize space and convenience:
✔ Zone Storage
Group similar items together (baking, snacks, cans) for faster access. Label sections to maintain organization long-term.
✔ Adjustable Shelving
Customize shelf heights to fit tall bottles or small jars. Modify as storage needs change over time.
✔ Use Vertical Space
Install floor-to-ceiling shelves or stackable bins. Maximize unused wall space for bulk or seasonal items.
✔ Aisle Width
Keep 36” clearance for one person to move comfortably. Expand to 48” if two people need to access simultaneously.
Professional Help vs DIY: Which is Right for You?
When it comes to designing your walk-in pantry, you can either hire a professional or take on the project yourself. Both options have their advantages and drawbacks.
Choose Professional Help If:
✔ Complex Layouts – Custom cabinetry, electrical work, or plumbing adjustments
✔ High-End Finishes – Built-in organizers, luxury materials, or smart storage solutions
✔ Time Constraints – Faster, hassle-free installation with expert precision
Opt for DIY If:
✔ Budget-Friendly – Save on labor costs with ready-to-assemble shelving
✔ Simple Layouts – Basic shelving, bins, or over-door organizers
✔ Personal Touch – Enjoy customizing at your own pace
Pro Tip: Mix both! Hire a pro for structural changes, then DIY the organization. 😊
FAQs About Walk-In Pantry Dimensions
Can a pantry be too big?
Yes – beyond 10’x12′ may become inefficient without proper zoning.
What’s the best flooring for a high-traffic pantry?
Durable options like vinyl plank or tile that withstand heavy loads.
What’s the ideal lighting layout for a walk-in pantry?
Combine overhead LED panels (general light) with under-shelf LED strips (task lighting).
How many lumens do I need for proper pantry illumination?
50-75 lumens/sq.ft. (e.g., 800-1200 lumens for a 4’x5′ pantry).
Final Thoughts: Getting the Most Out of Your Walk-In Pantry Dimensions
To maximize your walk-in pantry’s potential, prioritize efficient dimensions that match your storage needs and kitchen workflow.
Aim for at least 5’x5′ for comfortable access, with 36-48″ aisle width and adjustable shelving (12-24″ deep) for flexibility. Consider vertical storage and zoning items by category for better organization.
Whether you choose professional installation or a DIY approach, proper planning ensures a pantry that’s both functional and clutter-free. Measure carefully, test layouts, and customize to fit your lifestyle! 😊
Also, don’t forget to update your home with house making ideas. Let us make your home look beautiful.
